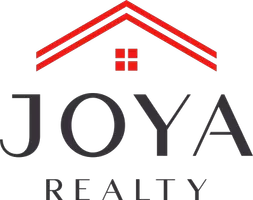12110 Dawes Pt. San Antonio, TX 78254
3 Beds
2 Baths
1,324 SqFt
UPDATED:
Key Details
Property Type Single Family Home
Sub Type Single Residential
Listing Status Active
Purchase Type For Sale
Square Footage 1,324 sqft
Price per Sqft $188
Subdivision Laura Heights Pud
MLS Listing ID 1843625
Style One Story
Bedrooms 3
Full Baths 2
Construction Status Pre-Owned
HOA Fees $350/ann
Year Built 2011
Annual Tax Amount $4,400
Tax Year 2024
Lot Size 4,922 Sqft
Property Sub-Type Single Residential
Property Description
Location
State TX
County Bexar
Area 0105
Rooms
Master Bathroom Main Level 12X5 Tub/Shower Combo, Double Vanity
Master Bedroom Main Level 14X15 Ceiling Fan, Full Bath
Bedroom 2 Main Level 11X13
Bedroom 3 Main Level 11X13
Living Room Main Level 23X14
Dining Room Main Level 8X8
Kitchen Main Level 12X8
Interior
Heating Central
Cooling One Central
Flooring Carpeting, Ceramic Tile, Laminate
Inclusions Ceiling Fans, Washer Connection, Dryer Connection, Self-Cleaning Oven, Microwave Oven, Stove/Range, Refrigerator, Disposal, Dishwasher, Security System (Owned), Pre-Wired for Security, Solid Counter Tops, City Garbage service
Heat Source Electric
Exterior
Exterior Feature Patio Slab, Covered Patio, Privacy Fence, Mature Trees
Parking Features Two Car Garage
Pool None
Amenities Available Pool, Clubhouse, Park/Playground
Roof Type Composition
Private Pool N
Building
Foundation Slab
Sewer Sewer System
Water Water System
Construction Status Pre-Owned
Schools
Elementary Schools Call District
Middle Schools Call District
High Schools Call District
School District Northside
Others
Acceptable Financing Conventional, FHA, VA, 1st Seller Carry, Wraparound, Cash
Listing Terms Conventional, FHA, VA, 1st Seller Carry, Wraparound, Cash





