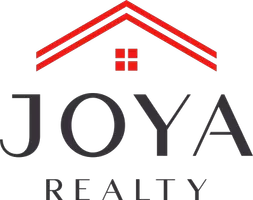4318 Nitschke ST Austin, TX 78723
3 Beds
4 Baths
2,361 SqFt
UPDATED:
Key Details
Property Type Single Family Home
Sub Type Single Family Residence
Listing Status Active
Purchase Type For Sale
Square Footage 2,361 sqft
Price per Sqft $459
Subdivision Mueller
MLS Listing ID 8003735
Bedrooms 3
Full Baths 3
Half Baths 1
HOA Fees $67/mo
HOA Y/N Yes
Originating Board actris
Year Built 2017
Tax Year 2024
Lot Size 3,327 Sqft
Acres 0.0764
Property Sub-Type Single Family Residence
Property Description
The main floor impresses with a spacious, open layout connecting the living, dining, and kitchen areas, alongside a desirable primary suite. High ceilings and large windows flood the space with natural light, highlighting the durable, low-maintenance plank tile flooring throughout. The living area is entertainment-ready with installed ceiling speakers, while the adjacent dining area, accented by a stylish shiplap wall, flows seamlessly into the chef's kitchen. Equipped with quartz countertops, shaker cabinets, and stainless steel appliances, the kitchen offers practicality and style. Tucked away for privacy on this level, the primary suite features a spa-like bathroom accessed through a custom barn door, complete with dual vanities, a walk-in shower, and a walk-in closet.
Upstairs, the loft area provides flexible space perfect for a game room, office, or additional living area. Engineered bamboo flooring is used throughout the upstairs for durability and style. This level conveniently houses the spacious laundry room. Two guest bedrooms and two full bathrooms (one ensuite), complete the second level, offering plenty of space for family or visitors.
The backyard is custom designed for low-maintenance living. Enjoy the covered patio equipped with a gas hookup, ceiling fan, and sun shades – ideal for relaxing or entertaining outdoors. The garden area features an automatic watering system, and the turf yard eliminates the need for mowing. The two-car garage has alley access and overhead storage racks for added convenience.
Recently upgraded with a new metal roof (Dec 2023), this gently lived-in home offers both style and durability. Living in Mueller means enjoying numerous community amenities, including parks, trails, pools, shops, and dining, all just minutes away from this exceptional home.
Location
State TX
County Travis
Rooms
Main Level Bedrooms 1
Interior
Interior Features Breakfast Bar, High Ceilings, Quartz Counters, Interior Steps, Kitchen Island, Multiple Living Areas, Open Floorplan, Primary Bedroom on Main, Recessed Lighting, Walk-In Closet(s)
Heating Central, Natural Gas
Cooling Central Air
Flooring Bamboo, Tile, Wood
Fireplaces Type None
Fireplace No
Appliance Built-In Oven(s), Dishwasher, Disposal, ENERGY STAR Qualified Appliances, Gas Cooktop, Microwave, Stainless Steel Appliance(s), Tankless Water Heater
Exterior
Exterior Feature Exterior Steps, Private Yard
Garage Spaces 2.0
Fence Back Yard, Fenced, Wood
Pool None
Community Features Common Grounds, Playground, Pool, Trail(s)
Utilities Available Electricity Available, Natural Gas Available
Waterfront Description None
View None
Roof Type Metal
Porch Covered, Patio
Total Parking Spaces 2
Private Pool No
Building
Lot Description Alley, Garden, Interior Lot, Landscaped, Sprinkler - Automatic, Sprinkler - Drip Only/Bubblers
Faces East
Foundation Slab
Sewer Public Sewer
Water Public
Level or Stories Two
Structure Type Stone,Stucco
New Construction No
Schools
Elementary Schools Blanton
Middle Schools Lamar (Austin Isd)
High Schools Northeast Early College
School District Austin Isd
Others
HOA Fee Include Common Area Maintenance
Special Listing Condition Standard
Virtual Tour https://one-wall-media.aryeo.com/sites/4318-nitschke-st-austin-tx-78723-14376250/branded





