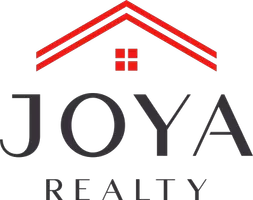10746 JUDIE ALLEN San Antonio, TX 78254-5384
4 Beds
3 Baths
1,704 SqFt
UPDATED:
Key Details
Property Type Single Family Home, Other Rentals
Sub Type Residential Rental
Listing Status Active
Purchase Type For Rent
Square Footage 1,704 sqft
Subdivision Shaenfield Place
MLS Listing ID 1848403
Style Two Story,Traditional
Bedrooms 4
Full Baths 2
Half Baths 1
Year Built 2002
Lot Size 4,791 Sqft
Property Sub-Type Residential Rental
Property Description
Location
State TX
County Bexar
Area 0103
Rooms
Master Bathroom 2nd Level 12X5 Tub/Shower Combo, Single Vanity
Master Bedroom 2nd Level 15X13 Upstairs, Walk-In Closet, Ceiling Fan, Full Bath
Bedroom 2 2nd Level 12X10
Bedroom 3 2nd Level 14X11
Bedroom 4 2nd Level 11X10
Dining Room Main Level 7X6
Kitchen Main Level 15X7
Family Room Main Level 10X13
Interior
Heating Central, Heat Pump, 1 Unit
Cooling One Central, Heat Pump
Flooring Carpeting, Ceramic Tile, Laminate
Fireplaces Type Not Applicable
Inclusions Ceiling Fans, Washer Connection, Dryer Connection, Microwave Oven, Stove/Range, Refrigerator, Disposal, Dishwasher, Ice Maker Connection, Smoke Alarm, Security System (Owned)
Exterior
Exterior Feature Brick
Parking Features One Car Garage
Pool None
Roof Type Composition
Building
Lot Description Level
Foundation Slab
Sewer City
Water City
Schools
Elementary Schools Fields
Middle Schools Jefferson Jr High
High Schools Harlan Hs
School District Northside
Others
Pets Allowed Yes
Miscellaneous Cluster Mail Box





