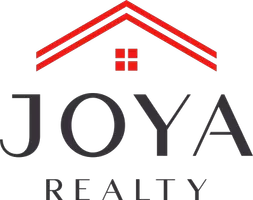1635 LOOKOUT PT San Antonio, TX 78260
5 Beds
4 Baths
3,775 SqFt
UPDATED:
Key Details
Property Type Single Family Home
Sub Type Single Residential
Listing Status Contingent
Purchase Type For Sale
Square Footage 3,775 sqft
Price per Sqft $180
Subdivision Lookout Canyon
MLS Listing ID 1848516
Style Two Story
Bedrooms 5
Full Baths 3
Half Baths 1
Construction Status Pre-Owned
HOA Fees $917/ann
Year Built 2001
Annual Tax Amount $10,266
Tax Year 2024
Lot Size 10,018 Sqft
Property Sub-Type Single Residential
Property Description
Location
State TX
County Bexar
Area 1803
Rooms
Master Bathroom Main Level 10X15 Tub/Shower Separate, Double Vanity
Master Bedroom Main Level 14X20 DownStairs
Bedroom 2 2nd Level 12X13
Bedroom 3 2nd Level 12X13
Bedroom 4 2nd Level 12X13
Bedroom 5 2nd Level 12X13
Living Room Main Level 20X30
Dining Room Main Level 11X13
Kitchen Main Level 15X20
Study/Office Room Main Level 12X14
Interior
Heating Central
Cooling Two Central
Flooring Carpeting, Ceramic Tile, Laminate
Inclusions Ceiling Fans, Chandelier, Washer Connection, Dryer Connection, Dishwasher
Heat Source Natural Gas
Exterior
Exterior Feature Patio Slab, Covered Patio
Parking Features Three Car Garage
Pool In Ground Pool, Hot Tub
Amenities Available Pool, Tennis, Park/Playground
Roof Type Composition
Private Pool Y
Building
Foundation Slab
Sewer City
Water City
Construction Status Pre-Owned
Schools
Elementary Schools Specht
Middle Schools Bulverde
High Schools Pieper
School District Comal
Others
Acceptable Financing Conventional, FHA, VA, Cash
Listing Terms Conventional, FHA, VA, Cash





