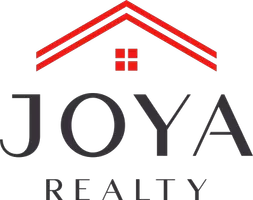10619 Shaenview San Antonio, TX 78254
3 Beds
2 Baths
1,302 SqFt
UPDATED:
Key Details
Property Type Single Family Home, Other Rentals
Sub Type Residential Rental
Listing Status Active
Purchase Type For Rent
Square Footage 1,302 sqft
Subdivision Shaenfield Place
MLS Listing ID 1850084
Style One Story
Bedrooms 3
Full Baths 2
Year Built 2004
Lot Size 4,791 Sqft
Property Sub-Type Residential Rental
Property Description
Location
State TX
County Bexar
Area 0103
Rooms
Master Bathroom Tub/Shower Combo
Master Bedroom Main Level 14X11 DownStairs
Bedroom 2 Main Level 10X11
Living Room Main Level 16X14
Dining Room Main Level 11X11
Interior
Heating Central
Cooling One Central, One Window/Wall
Flooring Ceramic Tile
Fireplaces Type Not Applicable
Inclusions Ceiling Fans, Washer Connection, Dryer Connection, Stove/Range, Refrigerator, Dishwasher
Exterior
Exterior Feature Brick
Parking Features One Car Garage
Pool None
Roof Type Composition,Wood Shingle/Shake
Building
Foundation Slab
Sewer Sewer System, City
Water Water System, City
Schools
Elementary Schools Fields
Middle Schools Jefferson Jr High
High Schools Harlan Hs
School District Northside
Others
Pets Allowed Only Assistance Animals
Miscellaneous Not Applicable





