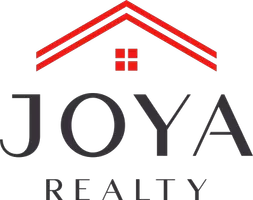15031 NETTLETON Mill San Antonio, TX 78254
4 Beds
3 Baths
2,358 SqFt
UPDATED:
Key Details
Property Type Single Family Home
Sub Type Single Residential
Listing Status Active
Purchase Type For Sale
Square Footage 2,358 sqft
Price per Sqft $171
Subdivision Waterwheel Unit 1 Phase 2
MLS Listing ID 1850205
Style One Story
Bedrooms 4
Full Baths 3
Construction Status Pre-Owned
HOA Fees $600/ann
Year Built 2023
Annual Tax Amount $6,597
Tax Year 2024
Lot Size 6,011 Sqft
Property Sub-Type Single Residential
Property Description
Location
State TX
County Bexar
Area 3000
Rooms
Master Bathroom Main Level 8X6 Tub/Shower Separate
Master Bedroom Main Level 14X17 DownStairs, Full Bath
Bedroom 2 Main Level 12X12
Bedroom 3 Main Level 12X10
Bedroom 4 Main Level 11X11
Dining Room Main Level 10X17
Kitchen Main Level 18X11
Family Room Main Level 14X17
Study/Office Room Main Level 14X11
Interior
Heating Central
Cooling One Central
Flooring Laminate
Inclusions Washer Connection, Dryer Connection, Washer, Dryer, Cook Top, Refrigerator, Disposal, Dishwasher, Ice Maker Connection, Water Softener (owned), Smoke Alarm, Garage Door Opener, City Garbage service
Heat Source Natural Gas
Exterior
Exterior Feature Patio Slab, Covered Patio, Privacy Fence, Sprinkler System, Mature Trees
Parking Features Two Car Garage
Pool None
Amenities Available Pool, Clubhouse, Park/Playground
Roof Type Composition
Private Pool N
Building
Faces South
Foundation Slab
Sewer City
Water City
Construction Status Pre-Owned
Schools
Elementary Schools Henderson
Middle Schools Folks
High Schools Harlan Hs
School District Northside
Others
Acceptable Financing Conventional, FHA, VA, Cash
Listing Terms Conventional, FHA, VA, Cash





