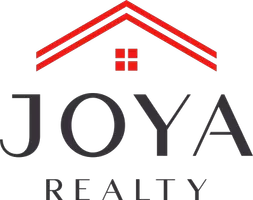7006 ASBURY STA San Antonio, TX 78244-1406
3 Beds
2 Baths
1,660 SqFt
UPDATED:
Key Details
Property Type Single Family Home, Other Rentals
Sub Type Residential Rental
Listing Status Active
Purchase Type For Rent
Square Footage 1,660 sqft
Subdivision Chasewood
MLS Listing ID 1850275
Style One Story,Traditional
Bedrooms 3
Full Baths 2
Year Built 2007
Lot Size 6,577 Sqft
Property Sub-Type Residential Rental
Property Description
Location
State TX
County Bexar
Area 1700
Rooms
Master Bathroom Tub/Shower Combo
Master Bedroom DownStairs, Walk-In Closet, Full Bath
Dining Room Main Level 9X10
Interior
Heating Central, 1 Unit
Cooling One Central
Flooring Laminate
Fireplaces Type Not Applicable
Inclusions Chandelier, Washer Connection, Dryer Connection, Built-In Oven, Self-Cleaning Oven, Stove/Range, Disposal, Dishwasher, Ice Maker Connection, Electric Water Heater, Smooth Cooktop, City Garbage service
Exterior
Exterior Feature Brick, Siding
Parking Features Two Car Garage, Attached
Fence Patio Slab, Covered Patio, Privacy Fence, Double Pane Windows
Pool None
Roof Type Composition
Building
Lot Description Over 1/2 - 1 Acre, Level
Foundation Slab
Sewer City
Water City
Schools
Elementary Schools Mary Lou Hartman
Middle Schools Woodlake Hills
High Schools Judson
School District Judson
Others
Pets Allowed Yes
Miscellaneous Owner-Manager,Cluster Mail Box





