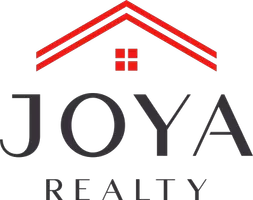15819 Bell Flower San Antonio, TX 78232
4 Beds
3 Baths
2,859 SqFt
UPDATED:
Key Details
Property Type Single Family Home
Sub Type Single Residential
Listing Status Contingent
Purchase Type For Sale
Square Footage 2,859 sqft
Price per Sqft $169
Subdivision Hidden Forest
MLS Listing ID 1850027
Style Two Story
Bedrooms 4
Full Baths 2
Half Baths 1
Construction Status Pre-Owned
HOA Fees $435/ann
Year Built 1982
Annual Tax Amount $10,128
Tax Year 2024
Lot Size 0.357 Acres
Property Sub-Type Single Residential
Property Description
Location
State TX
County Bexar
Area 0600
Rooms
Master Bathroom Main Level 11X12 Tub/Shower Combo, Double Vanity
Master Bedroom Main Level 14X21 DownStairs, Outside Access, Walk-In Closet, Ceiling Fan, Full Bath
Bedroom 2 2nd Level 12X13
Bedroom 3 2nd Level 12X12
Bedroom 4 2nd Level 11X15
Living Room Main Level 23X17
Dining Room Main Level 13X12
Kitchen Main Level 19X15
Interior
Heating Central
Cooling Two Central
Flooring Carpeting, Ceramic Tile, Wood
Inclusions Ceiling Fans, Washer Connection, Dryer Connection, Cook Top, Built-In Oven, Self-Cleaning Oven, Stove/Range, Disposal, Dishwasher, Ice Maker Connection, Electric Water Heater, Smooth Cooktop, Solid Counter Tops, Double Ovens
Heat Source Electric
Exterior
Parking Features Two Car Garage
Pool None
Amenities Available Pool, Tennis, Sports Court
Roof Type Metal
Private Pool N
Building
Foundation Slab
Sewer Sewer System
Water Water System
Construction Status Pre-Owned
Schools
Elementary Schools Hidden Forest
Middle Schools Bradley
High Schools Churchill
School District North East I.S.D
Others
Acceptable Financing Conventional, FHA, VA, Cash
Listing Terms Conventional, FHA, VA, Cash





