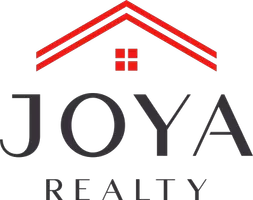10742 Shaencrossing San Antonio, TX 78254
3 Beds
2 Baths
1,390 SqFt
UPDATED:
Key Details
Property Type Single Family Home
Sub Type Single Residential
Listing Status Pending
Purchase Type For Sale
Square Footage 1,390 sqft
Price per Sqft $186
Subdivision Shaenfield Place
MLS Listing ID 1851464
Style One Story
Bedrooms 3
Full Baths 2
Construction Status Pre-Owned
HOA Fees $165/ann
Year Built 2003
Annual Tax Amount $4,250
Tax Year 2024
Lot Size 4,835 Sqft
Property Sub-Type Single Residential
Property Description
Location
State TX
County Bexar
Area 0103
Rooms
Master Bathroom Main Level 11X8 Tub/Shower Separate, Double Vanity
Master Bedroom Main Level 13X11 DownStairs, Walk-In Closet, Ceiling Fan, Full Bath
Bedroom 2 Main Level 11X10
Bedroom 3 Main Level 11X10
Living Room Main Level 17X14
Dining Room Main Level 17X10
Kitchen Main Level 11X11
Interior
Heating Central
Cooling One Central
Flooring Vinyl
Inclusions Ceiling Fans, Washer Connection, Dryer Connection, Washer, Dryer, Microwave Oven, Stove/Range, Disposal, Dishwasher, Ice Maker Connection, Gas Water Heater, Custom Cabinets, City Garbage service
Heat Source Electric
Exterior
Parking Features One Car Garage
Pool None
Amenities Available Park/Playground, Jogging Trails, Sports Court, BBQ/Grill
Roof Type Composition
Private Pool N
Building
Foundation Slab
Sewer Sewer System
Water Water System
Construction Status Pre-Owned
Schools
Elementary Schools Ball
Middle Schools Jefferson Jr High
High Schools Taft
School District Northside
Others
Acceptable Financing Conventional, FHA, VA, Cash, Investors OK, Other
Listing Terms Conventional, FHA, VA, Cash, Investors OK, Other





