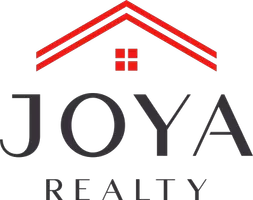GET MORE INFORMATION
$ 519,900
$ 519,900
2727 Stone Edge San Antonio, TX 78232
5 Beds
4 Baths
2,482 SqFt
UPDATED:
Key Details
Sold Price $519,900
Property Type Single Family Home
Sub Type Single Residential
Listing Status Sold
Purchase Type For Sale
Square Footage 2,482 sqft
Price per Sqft $209
Subdivision Oak Hollow Estates Ne
MLS Listing ID 1851880
Sold Date 05/06/25
Style Two Story
Bedrooms 5
Full Baths 3
Half Baths 1
Construction Status Pre-Owned
Year Built 1980
Annual Tax Amount $10,685
Tax Year 2024
Lot Size 8,407 Sqft
Property Sub-Type Single Residential
Property Description
Location
State TX
County Bexar
Area 1400
Rooms
Master Bathroom Main Level 11X12 Shower Only, Double Vanity
Master Bedroom Main Level 14X18 DownStairs
Bedroom 2 2nd Level 12X12
Bedroom 3 2nd Level 12X12
Bedroom 4 2nd Level 12X14
Bedroom 5 2nd Level 11X10
Living Room Main Level 20X20
Kitchen Main Level 10X22
Interior
Heating Central
Cooling One Central
Flooring Vinyl
Heat Source Electric
Exterior
Parking Features Two Car Garage
Pool In Ground Pool
Amenities Available None
Roof Type Composition
Private Pool Y
Building
Foundation Slab
Water Water System
Construction Status Pre-Owned
Schools
Elementary Schools Thousand Oaks
Middle Schools Bradley
High Schools Macarthur
School District North East I.S.D
Others
Acceptable Financing Conventional, FHA, VA, Cash
Listing Terms Conventional, FHA, VA, Cash





