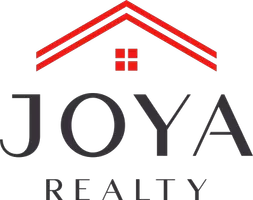5729 Copper Vista New Braunfels, TX 78312
4 Beds
5 Baths
4,869 SqFt
OPEN HOUSE
Sat Apr 05, 11:00am - 3:00pm
UPDATED:
Key Details
Property Type Single Family Home
Sub Type Single Residential
Listing Status Active
Purchase Type For Sale
Square Footage 4,869 sqft
Price per Sqft $287
Subdivision Copper Ridge
MLS Listing ID 1855549
Style Two Story
Bedrooms 4
Full Baths 5
Construction Status New
HOA Fees $1,171/ann
Year Built 2022
Annual Tax Amount $14,000
Tax Year 2024
Lot Size 1.150 Acres
Property Sub-Type Single Residential
Property Description
Location
State TX
County Comal
Area 2615
Rooms
Master Bathroom Main Level 18X14 Tub/Shower Separate, Separate Vanity, Garden Tub
Master Bedroom Main Level 26X14 DownStairs, Outside Access, Sitting Room, Walk-In Closet, Multi-Closets, Ceiling Fan, Full Bath
Bedroom 2 2nd Level 11X11
Bedroom 3 2nd Level 11X11
Bedroom 4 2nd Level 12X11
Living Room Main Level 17X19
Kitchen Main Level 19X19
Study/Office Room Main Level 9X11
Interior
Heating Central
Cooling Two Central, Other
Flooring Ceramic Tile
Inclusions Ceiling Fans, Chandelier, Washer Connection, Dryer Connection
Heat Source Electric
Exterior
Exterior Feature Patio Slab, Covered Patio, Deck/Balcony, Double Pane Windows
Parking Features Three Car Garage, Attached, Side Entry, Oversized
Pool None
Amenities Available Controlled Access, Pool, Park/Playground, Jogging Trails, BBQ/Grill, Basketball Court, Guarded Access
Roof Type Metal
Private Pool N
Building
Lot Description Corner, 1 - 2 Acres
Foundation Slab
Sewer Aerobic Septic
Construction Status New
Schools
Elementary Schools Veramendi
Middle Schools Oak Run
High Schools New Braunfel
School District New Braunfels
Others
Miscellaneous Lender Owned,As-Is
Acceptable Financing Conventional, VA, Cash, Investors OK
Listing Terms Conventional, VA, Cash, Investors OK





