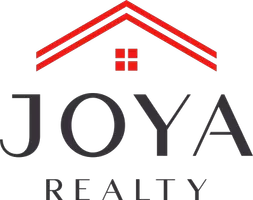9509 Palmbrook DR Austin, TX 78717
5 Beds
4 Baths
3,698 SqFt
OPEN HOUSE
Sun Apr 06, 1:30pm - 3:30pm
UPDATED:
Key Details
Property Type Single Family Home
Sub Type Single Family Residence
Listing Status Active
Purchase Type For Sale
Square Footage 3,698 sqft
Price per Sqft $251
Subdivision Avery Ranch East Ph 02 Sec 02
MLS Listing ID 4600908
Style 1st Floor Entry
Bedrooms 5
Full Baths 3
Half Baths 1
HOA Fees $196/qua
HOA Y/N Yes
Originating Board actris
Year Built 2005
Annual Tax Amount $16,013
Tax Year 2024
Lot Size 9,997 Sqft
Acres 0.2295
Property Sub-Type Single Family Residence
Property Description
Welcome to this stunning home in the highly sought-after Parkside at Avery Ranch community! This beautifully maintained 5-bedroom, 3.5-bathroom home offers an abundance of space, functionality, and modern upgrades—perfect for any lifestyle.
Step inside to find wood floors, a dedicated home office, a formal dining room, and a spacious game room upstairs. An additional flex space can serve as a second office, play area, or media room to suit your needs. The open-concept living and kitchen areas are ideal for entertaining, while large windows bring in natural light, creating a warm and inviting atmosphere.
The updated chef's kitchen features stainless appliances, granite countertops, a pantry, an island and a dining nook. The breakfast bar provides more seating & overlooks the great room, complete with cathedral ceilings, floor-to-ceiling windows and a stone fireplace.
Just steps away, you can grill up dinner on the covered patio or entertain guests on the large stone courtyard. The rest of the fenced-in backyard includes landscaped garden beds and another sprawling oak tree.
Enjoy peace of mind with recent upgrades, including roof, HVAC system, and water heaters.
Located in Round Rock ISD, this home is within walking distance of Patsy Sommer Elementary and offers convenient access to two Brushy Creek Hike & Bike Trailheads within the neighborhood—perfect for outdoor enthusiasts.
Avery Ranch is a large master planned community in northwest Austin, TX with resort like amenities including 5 amenity centers with pools, lighted tennis and pickleball courts and planned neighborhood activities.
Don't miss this incredible opportunity to own a home in one of Austin's most desirable communities! Schedule your showing today.
Location
State TX
County Williamson
Rooms
Main Level Bedrooms 1
Interior
Interior Features Breakfast Bar, Ceiling Fan(s), High Ceilings, Tray Ceiling(s), Vaulted Ceiling(s), Chandelier, Granite Counters, Double Vanity, Entrance Foyer, In-Law Floorplan, Interior Steps, Kitchen Island, Multiple Dining Areas, Multiple Living Areas, Open Floorplan, Pantry, Primary Bedroom on Main, Recessed Lighting, Soaking Tub, Walk-In Closet(s)
Heating Central
Cooling Ceiling Fan(s), Central Air
Flooring Carpet, Tile, Wood
Fireplaces Number 1
Fireplaces Type Living Room
Fireplace No
Appliance Built-In Oven(s), Dishwasher, Disposal, Gas Cooktop, Microwave, Stainless Steel Appliance(s), Vented Exhaust Fan, Water Heater
Exterior
Exterior Feature Garden, Gutters Full, No Exterior Steps
Garage Spaces 2.0
Fence Back Yard, Privacy, Wood
Pool None
Community Features BBQ Pit/Grill, Clubhouse, Cluster Mailbox, Common Grounds, Curbs, Golf, High Speed Internet, Park, Picnic Area, Planned Social Activities, Playground, Pool, Property Manager On-Site, Restaurant, Sidewalks, Sport Court(s)/Facility, Street Lights, Suburban, Tennis Court(s), Underground Utilities, Trail(s)
Utilities Available Above Ground, Cable Available, Electricity Available, High Speed Internet, Natural Gas Available, Phone Available, Sewer Available, Underground Utilities, Water Available
Waterfront Description None
View Neighborhood
Roof Type Shingle
Porch Covered, Front Porch, Rear Porch
Total Parking Spaces 4
Private Pool No
Building
Lot Description Back Yard, Curbs, Front Yard, Garden, Interior Lot, Landscaped, Level, Near Golf Course, Near Public Transit, Sprinkler - Automatic, Sprinklers In Front, Trees-Medium (20 Ft - 40 Ft), Trees-Moderate
Faces Northwest
Foundation Slab
Sewer Public Sewer
Water Public
Level or Stories Two
Structure Type Stone
New Construction No
Schools
Elementary Schools Patsy Sommer
Middle Schools Pearson Ranch
High Schools Mcneil
School District Round Rock Isd
Others
HOA Fee Include Common Area Maintenance
Special Listing Condition Standard
Virtual Tour https://www.zillow.com/view-imx/938bb196-4d60-460f-ad76-ed2af38aa7da?setAttribution=mls&wl=true&initialViewType=pano&utm_source=dashboard





