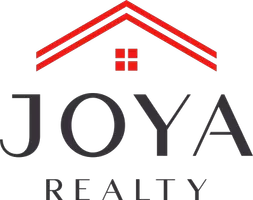117 Whitley DR Austin, TX 78738
4 Beds
4 Baths
3,130 SqFt
UPDATED:
Key Details
Property Type Single Family Home
Sub Type Single Family Residence
Listing Status Active Under Contract
Purchase Type For Sale
Square Footage 3,130 sqft
Price per Sqft $271
Subdivision Ridge At Alta Vista
MLS Listing ID 7856154
Style 1st Floor Entry,Single level Floor Plan
Bedrooms 4
Full Baths 3
Half Baths 1
HOA Fees $150/mo
HOA Y/N Yes
Originating Board actris
Year Built 2005
Annual Tax Amount $13,300
Tax Year 2024
Lot Size 0.254 Acres
Acres 0.254
Property Sub-Type Single Family Residence
Property Description
Location
State TX
County Travis
Rooms
Main Level Bedrooms 4
Interior
Interior Features Breakfast Bar, Ceiling Fan(s), High Ceilings, Central Vacuum, Granite Counters, Crown Molding, Double Vanity, Entrance Foyer, High Speed Internet, Kitchen Island, Multiple Dining Areas, No Interior Steps, Open Floorplan, Pantry, Primary Bedroom on Main, Recessed Lighting, Walk-In Closet(s)
Heating Central
Cooling Central Air
Flooring Carpet, Tile
Fireplaces Number 1
Fireplaces Type Family Room, Gas Log, Glass Doors
Fireplace No
Appliance Built-In Gas Range, Built-In Oven(s), Dishwasher, Disposal, Dryer, Gas Cooktop, Instant Hot Water, Microwave, Gas Oven, Double Oven, Free-Standing Refrigerator, Stainless Steel Appliance(s), Washer, Water Heater, Water Purifier
Exterior
Exterior Feature Gutters Full, Lighting, Private Yard
Garage Spaces 3.0
Fence Fenced, Wrought Iron
Pool None
Community Features Clubhouse, Cluster Mailbox, Controlled Access, Curbs, Fitness Center, Gated, High Speed Internet, Kitchen Facilities, Playground, Pool, Tennis Court(s), Underground Utilities
Utilities Available Electricity Available, High Speed Internet, Phone Available, Propane
Waterfront Description None
View Hill Country
Roof Type Composition,Shingle
Porch Covered, Patio, Porch
Total Parking Spaces 5
Private Pool No
Building
Lot Description Back Yard, Curbs, Front Yard, Interior Lot, Landscaped, Sprinkler - Automatic, Trees-Moderate
Faces North
Foundation Slab
Sewer MUD
Water MUD
Level or Stories One
Structure Type Masonry – All Sides,Brick Veneer
New Construction No
Schools
Elementary Schools Lakeway
Middle Schools Lake Travis
High Schools Lake Travis
School District Lake Travis Isd
Others
HOA Fee Include Common Area Maintenance,Insurance
Special Listing Condition Standard
Virtual Tour https://reddoorpix.hd.pics/117-Whitley-Dr





