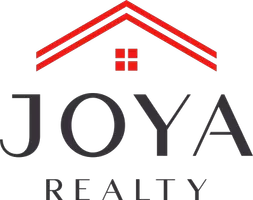12452 Fairfax Ridge PL Austin, TX 78738
4 Beds
3 Baths
3,389 SqFt
OPEN HOUSE
Sat Apr 05, 12:00pm - 4:00pm
Sun Apr 06, 12:00pm - 4:00pm
Sat Apr 12, 12:00pm - 4:00pm
UPDATED:
Key Details
Property Type Single Family Home
Sub Type Single Family Residence
Listing Status Active
Purchase Type For Sale
Square Footage 3,389 sqft
Price per Sqft $288
Subdivision Lake Pointe Ph 02
MLS Listing ID 1198856
Bedrooms 4
Full Baths 3
HOA Fees $175/qua
HOA Y/N Yes
Originating Board actris
Year Built 1998
Annual Tax Amount $13,754
Tax Year 2024
Lot Size 0.258 Acres
Acres 0.2585
Lot Dimensions .259 acre
Property Sub-Type Single Family Residence
Property Description
This stately red brick home offers 4 bedrooms, 3 full bathrooms, and fresh interior paint throughout. Abundant natural light flows through large windows that frame serene views of the surrounding natural landscape.
The open-concept layout includes a spacious upstairs game room with high ceilings, three generous bedrooms, and two full baths. The primary suite features a separate sitting or nursery area, dual vanities, a clawfoot soaking tub, oversized walk-in shower, and a large walk-in closet.
On the main floor, you'll find a formal living room and dining room with hardwood floors and picture windows. The family room is centered around a stone fireplace and built-ins, with tile flooring for easy care. A full bathroom and versatile fourth bedroom downstairs can serve as an in-law suite, office, or guest space. The laundry room includes a utility sink, counter space, and extra storage.
The kitchen is the heart of the home with a new deep stainless steel sink, granite countertops, stylish backsplash, a centerpiece island, and generous cabinetry. It opens to the breakfast area, family room, and back deck—ideal for entertaining.
Step outside to the large screened-in covered deck overlooking a private backyard with native landscaping, ambient string lighting, and mature oak trees. The lot backs to protected greenbelt and has space for a pool.
Additional features include a 3-car garage with workshop area, low tax rate, and low HOA. Just a short walk to Lake Pointe Elementary and zoned to Lake Travis ISD. Enjoy neighborhood amenities like a pool with splash pad, tennis/basketball courts, parks, trails, and private Lake Austin access. Minutes to Hill Country Galleria, Lake Travis, and downtown Austin!
All information deemed reliable. Buyer/buyer's agent to verify all information.
Location
State TX
County Travis
Rooms
Main Level Bedrooms 1
Interior
Interior Features Breakfast Bar, Ceiling Fan(s), High Ceilings, Granite Counters, Crown Molding, Double Vanity, Eat-in Kitchen, Entrance Foyer, In-Law Floorplan, Interior Steps, Kitchen Island, Multiple Dining Areas, Multiple Living Areas, Open Floorplan, Pantry, Smart Thermostat, Soaking Tub, Storage, Walk-In Closet(s)
Heating Central, Electric, Forced Air
Cooling Ceiling Fan(s), Central Air, Electric
Flooring Carpet, Tile, Wood
Fireplaces Number 1
Fireplaces Type Family Room, Stone, Wood Burning
Fireplace No
Appliance Built-In Electric Oven, Built-In Electric Range, Dishwasher, Disposal, Electric Cooktop, Microwave, Electric Oven, Free-Standing Refrigerator, Electric Water Heater
Exterior
Exterior Feature Exterior Steps, Gutters Full, Lighting, Private Yard
Garage Spaces 3.0
Fence Back Yard, Fenced, Full, Privacy
Pool None
Community Features BBQ Pit/Grill, Clubhouse, Cluster Mailbox, Common Grounds, Curbs, Fishing, Lake, Park, Picnic Area, Playground, Pool, Sport Court(s)/Facility, Tennis Court(s), Trail(s)
Utilities Available Cable Connected, Electricity Connected, High Speed Internet, Phone Connected, Sewer Connected, Water Connected
Waterfront Description None
View Park/Greenbelt, Trees/Woods
Roof Type Shingle
Porch Covered, Deck, Front Porch, Screened
Total Parking Spaces 6
Private Pool No
Building
Lot Description Greenbelt, Back Yard, Curbs, Few Trees, Front Yard, Gentle Sloping, Interior Lot, Landscaped, Level, Native Plants, Private, Sprinkler - Automatic, Sprinklers In Front, Trees-Large (Over 40 Ft), Many Trees, Trees-Medium (20 Ft - 40 Ft), Views
Faces Southeast
Foundation Slab
Sewer Public Sewer
Water MUD
Level or Stories Two
Structure Type Brick,HardiPlank Type
New Construction No
Schools
Elementary Schools Lake Pointe
Middle Schools Bee Cave Middle School
High Schools Lake Travis
School District Lake Travis Isd
Others
HOA Fee Include Common Area Maintenance,Maintenance Grounds
Special Listing Condition Standard
Virtual Tour https://12452fairfaxridgeplace.mls.tours/





