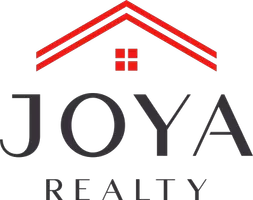901 Cashew LN Cedar Park, TX 78613
4 Beds
2 Baths
2,390 SqFt
UPDATED:
Key Details
Property Type Single Family Home
Sub Type Single Family Residence
Listing Status Active
Purchase Type For Sale
Square Footage 2,390 sqft
Price per Sqft $228
Subdivision Forest Oaks Sec 1
MLS Listing ID 7055499
Bedrooms 4
Full Baths 2
HOA Fees $45/mo
HOA Y/N Yes
Originating Board actris
Year Built 1999
Annual Tax Amount $9,476
Tax Year 2024
Lot Size 8,572 Sqft
Acres 0.1968
Property Sub-Type Single Family Residence
Property Description
Walking distance to Brushy Creek Park, offering miles of trails, playgrounds, and scenic outdoor spaces
Steps from neighborhood pools, parks, and tennis courts, ensuring year-round recreation
Short walk to the New Bell District Library, park, and farmers market, a vibrant hub for families and weekend fun
Located on a power grid that never lost electricity during the freeze, providing peace of mind
Top-rated schools within walking distance, making school drop-offs a breeze
New composition roof (2018) and full gutters, plus added attic storage with flooring above the garage
This home offers the perfect setting for anyone looking to settle into a welcoming, active community with unbeatable access to parks, trails, and local amenities. Located close to high Tech & the new Dell Children's Hospital and Texas Children's Hospital. Cedar Park is growing, come grow with it!
Location
State TX
County Williamson
Rooms
Main Level Bedrooms 4
Interior
Interior Features Breakfast Bar, Built-in Features, Ceiling Fan(s), Coffered Ceiling(s), High Ceilings, Chandelier, Double Vanity, Entrance Foyer, High Speed Internet, Kitchen Island, Multiple Dining Areas, Multiple Living Areas, Open Floorplan, Pantry, Primary Bedroom on Main, Recessed Lighting, Storage, Walk-In Closet(s)
Heating Central, Natural Gas
Cooling Central Air
Flooring Carpet, Laminate, Tile, Wood
Fireplaces Number 1
Fireplaces Type Family Room, Gas Log
Fireplace No
Appliance Dishwasher, Disposal, Gas Range, Microwave, RNGHD, Refrigerator, Washer/Dryer, Water Heater
Exterior
Exterior Feature Gutters Full, Private Yard
Garage Spaces 2.0
Fence Back Yard, Privacy
Pool None
Community Features BBQ Pit/Grill, Clubhouse, Cluster Mailbox, Common Grounds, Curbs, Dog Park, High Speed Internet, Playground, Pool, Sidewalks, Street Lights, Tennis Court(s), Underground Utilities, Trail(s)
Utilities Available Cable Connected, Electricity Connected, High Speed Internet, Natural Gas Connected, Phone Connected, Sewer Connected, Underground Utilities, Water Connected
Waterfront Description None
View Neighborhood, Trees/Woods
Roof Type Composition
Porch Covered, Patio
Total Parking Spaces 4
Private Pool No
Building
Lot Description Back Yard, Corner Lot, Curbs, Front Yard, Landscaped, Sprinkler - Automatic, Trees-Large (Over 40 Ft)
Faces East
Foundation Slab
Sewer Public Sewer
Water Public
Level or Stories One
Structure Type Brick,HardiPlank Type
New Construction No
Schools
Elementary Schools Charlotte Cox
Middle Schools Artie L Henry
High Schools Vista Ridge
School District Leander Isd
Others
HOA Fee Include Common Area Maintenance
Special Listing Condition Standard
Virtual Tour https://portal.solid-photography.com/Media/marketingkit2.asp?b4e4d5e31743495bb0d64de32eb1f251





