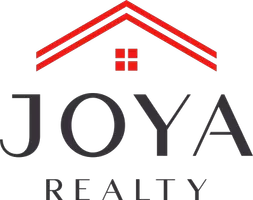900 W Lynn ST Austin, TX 78703
2 Beds
1 Bath
1,168 SqFt
UPDATED:
Key Details
Property Type Single Family Home
Sub Type Single Family Residence
Listing Status Active
Purchase Type For Sale
Square Footage 1,168 sqft
Price per Sqft $803
Subdivision Westridge
MLS Listing ID 2065000
Bedrooms 2
Full Baths 1
HOA Y/N No
Originating Board actris
Year Built 1928
Annual Tax Amount $23,971
Tax Year 2024
Lot Size 3,689 Sqft
Acres 0.0847
Property Sub-Type Single Family Residence
Property Description
street for a cup of coffee at Medici, lunch at Taco Flats or Josephine House, and dinner at Cipollina or Jeffrey's. Or walk down west 6th to catch a bite at Clark's, Swedish Hill or Whole Foods. Fresh Plus Grocery and the neighborhood park with pool and dog park are also an easy walk. Enjoy your view of the city skyline from the front porch and main living areas throughout the home. The house has an open floor plan with 2 large bedrooms.
Plumbing, electrical, and HVAC have all been updated. Brand new heat pump installed within the last 6 months, new water heater, and upgraded 200 amp electrical panel. Architectural plans for a second story addition are available. Piers upgraded to support a future second story. Spacious attic with floor boards and standing headroom. Yard is fully fenced with a motorized gate. Private corner lot with private driveway. Excellent investment
property with strong rental history. Enjoy this move in ready home as is, or add the second floor of your dreams to create a 4 bed 2 bath home. **Please note: the tiny house (on wheels) at the back of the property does not convey.
Location
State TX
County Travis
Rooms
Main Level Bedrooms 2
Interior
Interior Features High Ceilings, No Interior Steps, Open Floorplan
Heating Natural Gas
Cooling Central Air
Flooring Stone, Wood
Fireplace No
Appliance Dishwasher, Disposal, Dryer, Free-Standing Freezer, Free-Standing Gas Oven, Plumbed For Ice Maker, Free-Standing Refrigerator, Stainless Steel Appliance(s)
Exterior
Exterior Feature Gutters Full, Private Yard
Fence Fenced, Perimeter, Privacy, Wood
Pool None
Community Features None
Utilities Available Cable Available, Electricity Connected, High Speed Internet, Natural Gas Connected, Phone Available, Sewer Connected
Waterfront Description None
View City, City Lights, Downtown
Roof Type Shingle
Porch Deck, Front Porch
Private Pool No
Building
Lot Description Back Yard, City Lot, Corner Lot, Curbs, Front Yard, Level, Near Public Transit, Public Maintained Road, Trees-Medium (20 Ft - 40 Ft), Views
Faces East
Foundation Pillar/Post/Pier
Sewer Public Sewer
Water Public
Level or Stories One
Structure Type Wood Siding
New Construction No
Schools
Elementary Schools Mathews
Middle Schools O Henry
High Schools Austin
School District Austin Isd
Others
Special Listing Condition Standard





