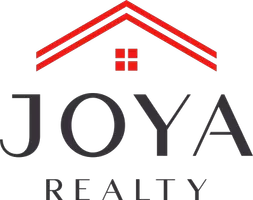1039 Honeytree San Antonio, TX 78245
3 Beds
2 Baths
960 SqFt
UPDATED:
Key Details
Property Type Single Family Home
Sub Type Single Residential
Listing Status Active
Purchase Type For Sale
Square Footage 960 sqft
Price per Sqft $171
Subdivision Heritage Farm
MLS Listing ID 1857460
Style One Story
Bedrooms 3
Full Baths 2
Construction Status Pre-Owned
Year Built 1977
Annual Tax Amount $4,575
Tax Year 2024
Lot Size 8,145 Sqft
Property Sub-Type Single Residential
Property Description
Location
State TX
County Bexar
Area 0200
Rooms
Master Bathroom Main Level 5X6 Shower Only, Single Vanity
Master Bedroom Main Level 12X11 DownStairs
Bedroom 2 Main Level 12X9
Bedroom 3 Main Level 9X9
Living Room Main Level 12X13
Dining Room Main Level 8X12
Kitchen Main Level 10X9
Interior
Heating Central
Cooling One Central
Flooring Vinyl
Inclusions Ceiling Fans, Washer Connection, Dryer Connection, Cook Top, Self-Cleaning Oven, Microwave Oven, Stove/Range, Gas Water Heater, Plumb for Water Softener, Smooth Cooktop, City Garbage service
Heat Source Natural Gas
Exterior
Exterior Feature Privacy Fence, Double Pane Windows
Parking Features Two Car Garage
Pool None
Amenities Available None
Roof Type Composition
Private Pool N
Building
Foundation Slab
Sewer Sewer System
Water Water System
Construction Status Pre-Owned
Schools
Elementary Schools Hatchet Ele
Middle Schools Pease E. M.
High Schools Stevens
School District Northside
Others
Acceptable Financing Conventional, FHA, VA, Cash
Listing Terms Conventional, FHA, VA, Cash




