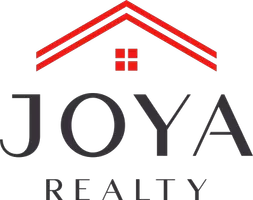1008 Bobcat Creek San Antonio, TX 78251
3 Beds
2 Baths
2,396 SqFt
UPDATED:
Key Details
Property Type Single Family Home, Other Rentals
Sub Type Residential Rental
Listing Status Active
Purchase Type For Rent
Square Footage 2,396 sqft
Subdivision Millican Grove
MLS Listing ID 1858022
Style One Story
Bedrooms 3
Full Baths 2
Year Built 2022
Lot Size 5,401 Sqft
Property Sub-Type Residential Rental
Property Description
Location
State TX
County Bexar
Area 0200
Rooms
Master Bathroom Main Level 11X4 Tub/Shower Combo, Single Vanity
Master Bedroom Main Level 14X13 DownStairs, Walk-In Closet, Ceiling Fan, Full Bath
Bedroom 2 Main Level 12X12
Bedroom 3 Main Level 16X16
Living Room Main Level 15X20
Dining Room Main Level 12X12
Kitchen Main Level 16X16
Interior
Heating Central
Cooling One Central
Flooring Carpeting, Ceramic Tile, Laminate
Fireplaces Type One
Inclusions Ceiling Fans, Washer Connection, Dryer Connection, Washer, Dryer, Stove/Range, Refrigerator, Disposal, Dishwasher, Vent Fan
Exterior
Exterior Feature Brick, Siding
Parking Features Two Car Garage
Fence Privacy Fence, Double Pane Windows
Pool None
Roof Type Composition
Building
Foundation Slab
Sewer Sewer System, City
Water Water System, City
Schools
Elementary Schools Tradition
Middle Schools Heritage
High Schools East Central
School District East Central I.S.D
Others
Pets Allowed Only Assistance Animals
Miscellaneous Broker-Manager,As-Is





