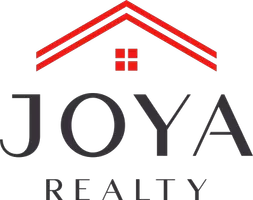103 Hillsdale San Antonio, TX 78227
3 Beds
2 Baths
1,175 SqFt
UPDATED:
Key Details
Property Type Single Family Home
Sub Type Single Residential
Listing Status Active
Purchase Type For Sale
Square Footage 1,175 sqft
Price per Sqft $185
Subdivision Valley Hi
MLS Listing ID 1857955
Style One Story,Ranch
Bedrooms 3
Full Baths 2
Construction Status Pre-Owned
Year Built 1965
Annual Tax Amount $3,764
Tax Year 2025
Lot Size 7,884 Sqft
Lot Dimensions 105 x 75
Property Sub-Type Single Residential
Property Description
Location
State TX
County Bexar
Area 2200
Rooms
Master Bathroom Main Level 7X4 Shower Only, Single Vanity
Master Bedroom Main Level 13X11 DownStairs, Ceiling Fan, Full Bath
Bedroom 2 Main Level 11X11
Bedroom 3 Main Level 11X10
Living Room Main Level 15X17
Kitchen Main Level 10X5
Study/Office Room Main Level 11X15
Interior
Heating Central
Cooling One Central
Flooring Laminate, Slate
Inclusions Ceiling Fans, Washer Connection, Dryer Connection, Stove/Range, Smoke Alarm, Smooth Cooktop, Solid Counter Tops
Heat Source Electric
Exterior
Exterior Feature Chain Link Fence
Parking Features Converted Garage
Pool None
Amenities Available None
Roof Type Composition
Private Pool N
Building
Lot Description Corner, Mature Trees (ext feat), Gently Rolling, Level
Foundation Slab
Sewer City
Water City
Construction Status Pre-Owned
Schools
Elementary Schools Jerry Allen
Middle Schools Rayburn Sam
High Schools John Jay
School District Northside
Others
Acceptable Financing Conventional, FHA, VA
Listing Terms Conventional, FHA, VA





