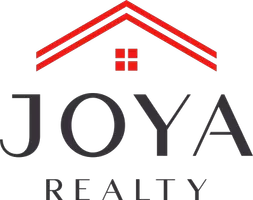16211 Bulverde San Antonio, TX 78247
5 Beds
3 Baths
2,869 SqFt
UPDATED:
Key Details
Property Type Single Family Home
Sub Type Single Residential
Listing Status Active
Purchase Type For Sale
Square Footage 2,869 sqft
Price per Sqft $139
Subdivision Redland Oaks
MLS Listing ID 1859606
Style Two Story
Bedrooms 5
Full Baths 2
Half Baths 1
Construction Status Pre-Owned
HOA Fees $50/ann
Year Built 1998
Annual Tax Amount $10,569
Tax Year 2024
Lot Size 8,232 Sqft
Property Sub-Type Single Residential
Property Description
Location
State TX
County Bexar
Area 1400
Rooms
Master Bathroom Main Level 12X9 Tub/Shower Separate, Double Vanity, Garden Tub
Master Bedroom Main Level 18X14 DownStairs, Walk-In Closet, Full Bath
Bedroom 2 2nd Level 11X13
Bedroom 3 2nd Level 11X12
Bedroom 4 2nd Level 16X11
Bedroom 5 2nd Level 12X16
Living Room Main Level 18X16
Dining Room Main Level 11X13
Kitchen Main Level 13X16
Study/Office Room Main Level 10X13
Interior
Heating Central
Cooling One Central
Flooring Carpeting, Ceramic Tile, Wood
Inclusions Ceiling Fans, Washer Connection, Dryer Connection, Cook Top, Built-In Oven, Self-Cleaning Oven, Microwave Oven, Disposal, Dishwasher, Ice Maker Connection, Electric Water Heater, City Garbage service
Heat Source Electric
Exterior
Parking Features Two Car Garage
Pool None
Amenities Available None
Roof Type Composition
Private Pool N
Building
Foundation Slab
Sewer Sewer System
Water Water System
Construction Status Pre-Owned
Schools
Elementary Schools Call District
Middle Schools Call District
High Schools Call District
School District North East I.S.D
Others
Acceptable Financing Conventional, Cash
Listing Terms Conventional, Cash





