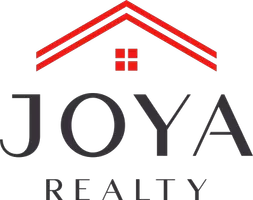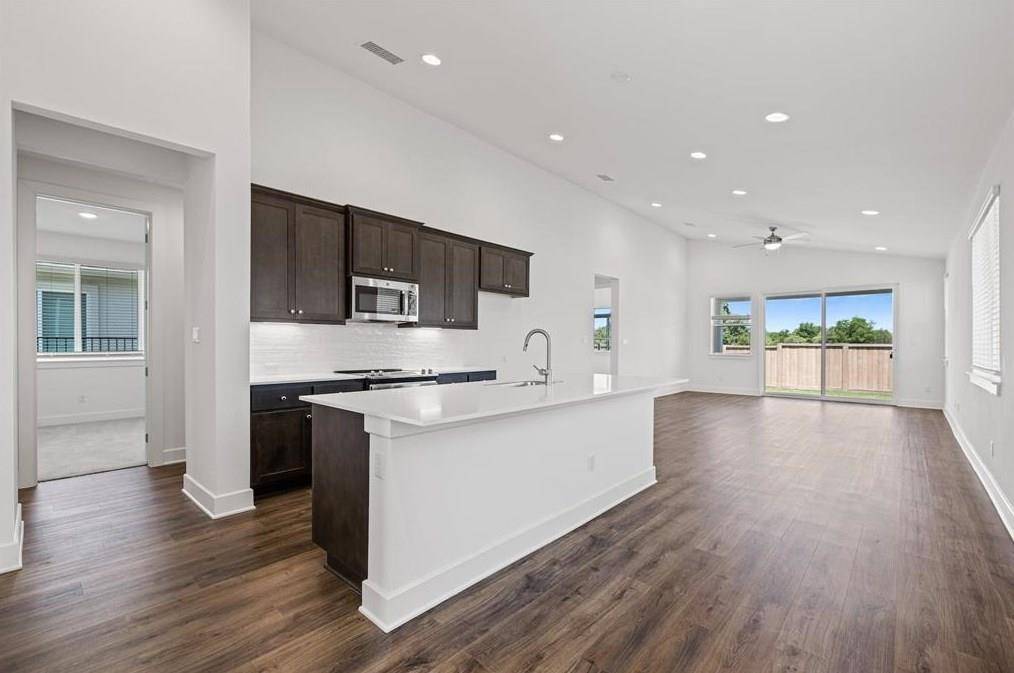3813 Mesquite Valley RD Georgetown, TX 78628
3 Beds
2 Baths
1,598 SqFt
UPDATED:
Key Details
Property Type Single Family Home
Sub Type Single Family Residence
Listing Status Active
Purchase Type For Rent
Square Footage 1,598 sqft
Subdivision The Enclave At Hidden Oaks
MLS Listing ID 2792389
Style 1st Floor Entry
Bedrooms 3
Full Baths 2
HOA Y/N Yes
Year Built 2023
Lot Size 5,532 Sqft
Acres 0.127
Property Sub-Type Single Family Residence
Source actris
Property Description
Move in by August 1st to take advantage of this exclusive deal.
Offer ends August 1st—don't miss out!
Beautiful 3-Bedroom Home for Rent in Fast-Growing Georgetown – Move-In Ready!
Welcome to this well-maintained home located in the rapidly expanding city of Georgetown. Featuring an open floor plan and tile flooring throughout the main living areas, this home offers the perfect combination of style, comfort, and easy upkeep.
Property Highlights:
Spacious Kitchen with stainless steel appliances, quartz countertops, and plenty of cabinet space—ideal for cooking and entertaining
Oversized Master Suite featuring a stylish barn door, private en suite bathroom, and a large walk-in closet
Two Additional Bedrooms and a full bathroom—perfect for families, guests, or a home office
Large Utility Room with extra storage space
Covered Patio great for relaxing or hosting gatherings
Refrigerator Included for your convenience
This move-in-ready home is perfectly sized and located in a vibrant, growing community.
Don't miss out—schedule your tour today and make this home yours!
Location
State TX
County Williamson
Rooms
Main Level Bedrooms 3
Interior
Interior Features Breakfast Bar, Ceiling Fan(s), Vaulted Ceiling(s), Quartz Counters, Kitchen Island, Low Flow Plumbing Fixtures, Open Floorplan, Pantry, Primary Bedroom on Main, Recessed Lighting, Storage, Walk-In Closet(s)
Heating Central
Cooling Central Air
Flooring Carpet, Tile, Vinyl
Fireplace No
Appliance Dishwasher, Disposal, Exhaust Fan, Microwave, Free-Standing Electric Range, RNGHD, Refrigerator, Stainless Steel Appliance(s), Electric Water Heater
Exterior
Exterior Feature Private Yard
Garage Spaces 2.0
Fence Back Yard, Wood, Wrought Iron
Pool None
Community Features Cluster Mailbox, Curbs, Sidewalks, Street Lights, Underground Utilities
Utilities Available Electricity Available, Sewer Connected, Water Available
Waterfront Description None
View Trees/Woods
Roof Type Composition
Porch Covered, Front Porch, See Remarks
Total Parking Spaces 2
Private Pool No
Building
Lot Description Back Yard, Curbs, Front Yard, Landscaped, Public Maintained Road, Sprinkler - Automatic, Sprinklers In Rear, Sprinklers In Front, Sprinkler - Rain Sensor, Sprinklers On Side, Trees-Moderate
Faces Southeast
Foundation Slab
Sewer Public Sewer
Water Public
Level or Stories One
Structure Type Attic/Crawl Hatchway(s) Insulated,Masonry – Partial,Radiant Barrier,Stone,Stucco
New Construction No
Schools
Elementary Schools Jarrell
Middle Schools Jarrell
High Schools Jarrell
School District Jarrell Isd
Others
Pets Allowed Cats OK, Dogs OK, Small (< 20 lbs), Medium (< 35 lbs), Large (< 50lbs)
Num of Pet 2
Pets Allowed Cats OK, Dogs OK, Small (< 20 lbs), Medium (< 35 lbs), Large (< 50lbs)





