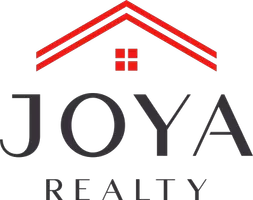1207 Hyacinth DR Temple, TX 76502
3 Beds
2 Baths
3,057 SqFt
UPDATED:
Key Details
Property Type Single Family Home
Sub Type Single Family Residence
Listing Status Active
Purchase Type For Sale
Square Footage 3,057 sqft
Price per Sqft $179
Subdivision Wildflower Country Club Club C
MLS Listing ID 5575215
Bedrooms 3
Full Baths 2
HOA Y/N No
Year Built 1996
Annual Tax Amount $11,848
Tax Year 2024
Lot Size 0.710 Acres
Acres 0.71
Property Sub-Type Single Family Residence
Source actris
Property Description
Location
State TX
County Bell
Rooms
Main Level Bedrooms 3
Interior
Interior Features Built-in Features, Ceiling Fan(s), Granite Counters, Double Vanity, Eat-in Kitchen, Multiple Dining Areas, Multiple Living Areas, Pantry, Primary Bedroom on Main, Recessed Lighting, Walk-In Closet(s)
Heating Central, Electric
Cooling Central Air, Electric
Flooring Carpet, Tile, Vinyl
Fireplaces Number 1
Fireplaces Type Gas Log, Living Room
Fireplace No
Appliance Dishwasher, Disposal, Gas Range, Microwave
Exterior
Exterior Feature Gutters Full, Lighting, Misting System, See Remarks
Garage Spaces 3.0
Fence Full, Wrought Iron
Pool Heated, In Ground, Outdoor Pool, Pool/Spa Combo
Community Features Clubhouse, Common Grounds, Golf, Sport Court(s)/Facility
Utilities Available Electricity Connected, High Speed Internet, Natural Gas Connected, Sewer Connected, Water Connected
Waterfront Description See Remarks
View Golf Course
Roof Type Composition
Porch Covered
Total Parking Spaces 3
Private Pool Yes
Building
Lot Description Back Yard, Backs To Golf Course, Close to Clubhouse, Corner Lot, Landscaped, Near Golf Course, Sprinkler - Automatic, Some Trees, See Remarks
Faces West
Foundation Slab
Sewer Public Sewer
Water Public
Level or Stories One
Structure Type Masonry – All Sides
New Construction No
Schools
Elementary Schools Western Hills
Middle Schools Bonham
High Schools Temple
School District Temple Isd
Others
Special Listing Condition Standard





