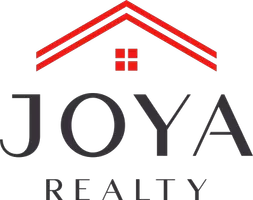$244,900
For more information regarding the value of a property, please contact us for a free consultation.
17227 Pebble Beach UNIT 0 San Antonio, TX 78248
2 Beds
2 Baths
1,208 SqFt
Key Details
Property Type Condo
Sub Type Condominium/Townhome
Listing Status Sold
Purchase Type For Sale
Square Footage 1,208 sqft
Price per Sqft $202
MLS Listing ID 1563342
Sold Date 11/04/21
Style Low-Rise (1-3 Stories)
Bedrooms 2
Full Baths 2
Construction Status Pre-Owned
HOA Fees $359/mo
Annual Tax Amount $4,439
Tax Year 2021
Property Sub-Type Condominium/Townhome
Property Description
Wonderful town home located in highly desirable Canyon Creek Village. Single level end unit home with 2 bedrooms/2 en-suite baths and garage. New (2019) premium HVAC system with UV light/HEPA filtration, wireless controls and variable speed fan provide exceptional air quality and energy savings. Kitchen includes solid surface countertops, glass cooktop, upgraded kitchen cabinets and stainless steel appliances. Plantation shutters throughout, provide added privacy if desired. Relax on the private spacious deck overlooking creek under fabulous mature oaks trees. Professionally installed landscaping, drip irrigation and low voltage landscape lighting add to the evening ambiance. Community amenities include tennis courts, swimming pool and clubhouse.
Location
State TX
County Bexar
Area 0600
Rooms
Master Bathroom Main Level 11X6 Separate Vanity
Master Bedroom Main Level 16X11 Downstairs, Walk-In Closet, Full Bath
Bedroom 2 Main Level 12X11
Living Room 8X6
Dining Room 11X9
Kitchen Main Level 11X7
Interior
Interior Features One Living Area, Separate Dining Room, Atrium, Utility Area Inside, 1st Floort Level/No Steps, High Ceilings, Pull Down Storage, Cable TV Available, All Bedrooms Downstairs, Laundry Main Level, Laundry Room, Telephone, Walk In Closets, Attic - Access only, Attic - Pull Down Stairs
Heating Central, Heat Pump
Cooling One Central
Flooring Ceramic Tile
Fireplaces Type One, Living Room
Exterior
Exterior Feature Brick, Wood
Parking Features One Car Garage
Building
Story 1
Level or Stories 1
Construction Status Pre-Owned
Schools
Elementary Schools Call District
Middle Schools Call District
High Schools Call District
School District North East I.S.D
Others
Acceptable Financing Conventional, FHA, VA, Cash
Listing Terms Conventional, FHA, VA, Cash
Read Less
Want to know what your home might be worth? Contact us for a FREE valuation!

Our team is ready to help you sell your home for the highest possible price ASAP

