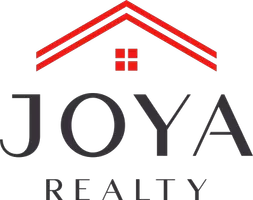$149,000
For more information regarding the value of a property, please contact us for a free consultation.
7701 Wurzbach Rd UNIT 901 San Antonio, TX 78229
2 Beds
2 Baths
1,206 SqFt
Key Details
Property Type Condo
Sub Type Condominium/Townhome
Listing Status Sold
Purchase Type For Sale
Square Footage 1,206 sqft
Price per Sqft $123
MLS Listing ID 1773995
Sold Date 10/08/24
Style High-Rise (8+ Stories)
Bedrooms 2
Full Baths 2
Construction Status Pre-Owned
HOA Fees $748/mo
Year Built 1982
Annual Tax Amount $4,105
Tax Year 2020
Property Sub-Type Condominium/Townhome
Property Description
Welcome to world class location, views, amenities, security, and comfortable living on the 9th floor condominium located in the South Texas Medical Center in San Antonio Texas. Upon entering this condo you are greeted with a open living concept that connects a dinning area with a living area. From the front door you have a a view of a 9th floor balcony that overlooks the Medical Center literally across the street. This great floor plan offers a long kitchen that leads to a wash room/pantry combination. To one side of the living area is the large master suite that offers a large walk in closet and an attached full bathroom that includes a bidet. On the opposing side of the living are is the secondary bedroom with secondary bathroom. The entire condo offers a very clean feel with white tile flooring throughout the condo. Condominium has a guarded entrance to the building, and a secure gated garage parking with two designated parking spots for this unit. Residents of this condominium enjoy amenities such as an outdoor pool, a hot tub, an on premise gym, fast elevators, tennis courts, and a party room, in addition to a game room with pool and darts. price is listed at rock bottom price
Location
State TX
County Bexar
Area 0400
Rooms
Master Bathroom Main Level 12X8 Single Vanity, Bidet
Master Bedroom Main Level 12X16 Downstairs, Full Bath
Bedroom 2 Main Level 12X13
Living Room Main Level 12X16
Dining Room Main Level 12X10
Kitchen Main Level 10X7
Interior
Interior Features One Living Area, Living/Dining Combo, Utility Area Inside, Open Floor Plan, Laundry in Kitchen
Heating Central
Cooling 3+ Window
Flooring Ceramic Tile
Fireplaces Type Not Applicable
Exterior
Exterior Feature Masonry/Steel
Parking Features Two Car Garage
Building
Story 23
Level or Stories 23
Construction Status Pre-Owned
Schools
Elementary Schools Mc Dermott
Middle Schools Rudder
High Schools Marshall
School District Northside
Others
Acceptable Financing Conventional, VA, Cash
Listing Terms Conventional, VA, Cash
Read Less
Want to know what your home might be worth? Contact us for a FREE valuation!

Our team is ready to help you sell your home for the highest possible price ASAP





