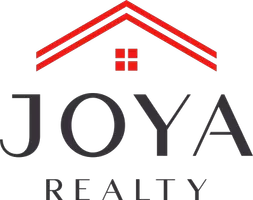$515,000
For more information regarding the value of a property, please contact us for a free consultation.
52 SPRING LAKE DR San Antonio, TX 78248-2427
4 Beds
3 Baths
3,017 SqFt
Key Details
Property Type Single Family Home
Sub Type Single Residential
Listing Status Sold
Purchase Type For Sale
Square Footage 3,017 sqft
Price per Sqft $165
Subdivision Inwood Hollow 56
MLS Listing ID 1794503
Sold Date 03/31/25
Style Two Story,Traditional
Bedrooms 4
Full Baths 2
Half Baths 1
Construction Status Pre-Owned
HOA Fees $83/qua
Year Built 1996
Annual Tax Amount $13,505
Tax Year 2024
Lot Size 8,145 Sqft
Property Sub-Type Single Residential
Property Description
OWNER WILL CONSIDER A CARPET ALLOWANCE * Discover your dream home in the exclusive, gated, Inwood Hollow subdivision! This property backs up to the expansive Salado Creek Parkway, offering serene views and endless opportunities for outdoor enjoyment. If that exclusive gateway to the greenbelt isn't enough, how about walking just a few short blocks to the pool, playground and tennis courts? Inwood Hollow is centrally located with easy access to 1604 and minutes from IH-10 and 281! Drink in graciousness living as you walk into your 2 story entry area that features a dedicated living and dining room or office/flex space. Relax in the light-filled family room which smoothly flows from the kitchen and breakfast area. A roomy primary downstairs suite with large bath and spacious closet are fit for royalty. The second floor boasts a second family/game room and 3 other bedrooms with a Jack & Jill bath. Your 3-CAR GARAGE with workspace at the rear is a delight for the person with tools! Ready for your imagination to bring it to life, this home is perfect for those looking to create their own masterpiece. This very well-maintained home is ready for a new owner. Don't delay - book your appointment right away!
Location
State TX
County Bexar
Area 0600
Rooms
Master Bathroom Main Level 12X11 Tub/Shower Separate, Separate Vanity
Master Bedroom Main Level 15X17 DownStairs, Sitting Room, Walk-In Closet, Ceiling Fan, Full Bath
Bedroom 2 2nd Level 16X14
Bedroom 3 2nd Level 15X11
Bedroom 4 2nd Level 15X10
Living Room Main Level 15X13
Dining Room Main Level 11X12
Kitchen Main Level 15X15
Interior
Heating Central
Cooling Two Central
Flooring Carpeting, Ceramic Tile
Heat Source Electric
Exterior
Exterior Feature Patio Slab, Privacy Fence, Chain Link Fence, Sprinkler System, Workshop
Parking Features Three Car Garage
Pool None
Amenities Available Controlled Access, Pool, Clubhouse
Roof Type Composition
Private Pool N
Building
Foundation Slab
Sewer City
Water City
Construction Status Pre-Owned
Schools
Elementary Schools Blattman
Middle Schools Hobby William P.
High Schools Clark
School District Northside
Others
Acceptable Financing Conventional, FHA, VA, Cash
Listing Terms Conventional, FHA, VA, Cash
Read Less
Want to know what your home might be worth? Contact us for a FREE valuation!

Our team is ready to help you sell your home for the highest possible price ASAP





