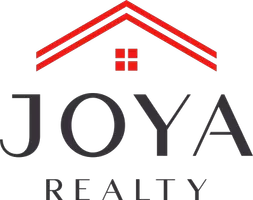$775,000
For more information regarding the value of a property, please contact us for a free consultation.
18110 KNOB HILL San Antonio, TX 78258-4433
4 Beds
4 Baths
3,476 SqFt
Key Details
Property Type Single Family Home
Sub Type Single Residential
Listing Status Sold
Purchase Type For Sale
Square Footage 3,476 sqft
Price per Sqft $222
Subdivision Rogers Ranch
MLS Listing ID 1842501
Sold Date 04/02/25
Style One Story,Mediterranean
Bedrooms 4
Full Baths 4
Construction Status Pre-Owned
HOA Fees $81/ann
Year Built 1997
Annual Tax Amount $17,956
Tax Year 2024
Lot Size 0.280 Acres
Lot Dimensions 86 X 122 X 86 X 134
Property Sub-Type Single Residential
Property Description
Your private oasis in the center of everything, this gorgeous 4/4/2 1-story home is in the exclusive, gated Fallbrook section of highly desirable Rogers Ranch. Designer touches everywhere include new paint, Quartz counters, new light fixtures, sinks and faucets, new engineered-wood floors in the Living, Dining and Master Bedroom. New hardware on doors and cabinets. Speaking of that, the spacious kitchen has new cabinets, new appliances including double ovens, and large quartz counters. The freshly resurfaced tropical pool has a new pump, new tile, new lights - the list goes on. Lovely landscaping, quiet neighborhood seems secluded, although close to city amenities. Come and see it for yourself!
Location
State TX
County Bexar
Area 1801
Rooms
Master Bathroom Main Level 17X11 Tub/Shower Separate, Separate Vanity, Double Vanity, Tub has Whirlpool
Master Bedroom Main Level 21X18 DownStairs, Outside Access, Sitting Room, Walk-In Closet, Multi-Closets, Ceiling Fan, Full Bath
Bedroom 2 Main Level 13X12
Bedroom 3 Main Level 13X12
Bedroom 4 Main Level 14X12
Living Room Main Level 18X17
Dining Room Main Level 13X13
Kitchen Main Level 15X14
Family Room Main Level 29X20
Study/Office Room Main Level 10X9
Interior
Heating Central, 2 Units
Cooling Two Central
Flooring Carpeting, Ceramic Tile, Laminate
Heat Source Natural Gas
Exterior
Exterior Feature Patio Slab, Covered Patio, Deck/Balcony, Privacy Fence, Sprinkler System, Double Pane Windows, Has Gutters, Special Yard Lighting, Mature Trees
Parking Features Two Car Garage, Attached, Oversized
Pool In Ground Pool, AdjoiningPool/Spa, Pool is Heated, Fenced Pool, Pools Sweep
Amenities Available Controlled Access, Pool, Tennis, Clubhouse, Park/Playground
Roof Type Composition
Private Pool Y
Building
Lot Description Corner, Cul-de-Sac/Dead End, 1/4 - 1/2 Acre, Mature Trees (ext feat), Sloping
Faces North,East
Foundation Slab
Sewer Sewer System, City
Water Water System, City
Construction Status Pre-Owned
Schools
Elementary Schools Vineyard Ranch
Middle Schools Lopez
High Schools Ronald Reagan
School District North East I.S.D
Others
Acceptable Financing Conventional, Cash
Listing Terms Conventional, Cash
Read Less
Want to know what your home might be worth? Contact us for a FREE valuation!

Our team is ready to help you sell your home for the highest possible price ASAP





