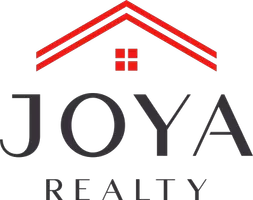$225,000
For more information regarding the value of a property, please contact us for a free consultation.
5523 PARK LK San Antonio, TX 78244-2013
3 Beds
2 Baths
1,808 SqFt
Key Details
Property Type Single Family Home
Sub Type Single Residential
Listing Status Sold
Purchase Type For Sale
Square Footage 1,808 sqft
Price per Sqft $127
Subdivision Woodlake
MLS Listing ID 1811486
Sold Date 04/02/25
Style One Story
Bedrooms 3
Full Baths 2
Construction Status Pre-Owned
Year Built 1985
Annual Tax Amount $4,446
Tax Year 2023
Lot Size 6,446 Sqft
Property Sub-Type Single Residential
Property Description
Welcome to 5523 Park Lake, a charming single-story home located in a well-established San Antonio neighborhood. This beautifully maintained 3-bedroom, 2-bathroom property features an open-concept living area with high vaulted ceilings, a cozy fireplace, and modern wood-like tile flooring throughout. The kitchen offers ample cabinetry, bright countertops, and black appliances, perfect for meal preparation and entertaining. The primary bedroom serves as a private retreat with large windows and an ensuite bathroom featuring a custom tile shower, while the additional bedrooms provide space and comfort. A spacious bonus room can be used as a second living area, home office, or entertainment space. Outside, the home boasts a covered deck and a large fenced backyard, ideal for outdoor dining and relaxation. Mature trees and a well-kept lawn enhance the curb appeal, and the location offers easy access to schools, shopping, and major highways. Schedule your private showing today to experience this move-in-ready home!
Location
State TX
County Bexar
Area 1700
Rooms
Master Bathroom Main Level 7X6 Tub/Shower Combo
Master Bedroom Main Level 12X12 Split
Bedroom 2 Main Level 12X10
Bedroom 3 Main Level 12X11
Living Room Main Level 18X14
Kitchen Main Level 15X8
Family Room Main Level 21X14
Interior
Heating Central
Cooling One Central
Flooring Ceramic Tile
Heat Source Electric
Exterior
Exterior Feature Deck/Balcony, Privacy Fence, Has Gutters
Parking Features None/Not Applicable
Pool None
Amenities Available None
Roof Type Composition
Private Pool N
Building
Foundation Slab
Sewer City
Water City
Construction Status Pre-Owned
Schools
Elementary Schools Woodlake
Middle Schools Metzger
High Schools Judson
School District Judson
Others
Acceptable Financing Conventional, FHA, VA, Cash
Listing Terms Conventional, FHA, VA, Cash
Read Less
Want to know what your home might be worth? Contact us for a FREE valuation!

Our team is ready to help you sell your home for the highest possible price ASAP





