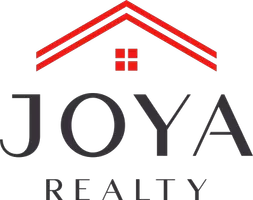$155,500
For more information regarding the value of a property, please contact us for a free consultation.
122 Cravens San Antonio, TX 78223
2 Beds
2 Baths
1,304 SqFt
Key Details
Property Type Single Family Home
Sub Type Single Residential
Listing Status Sold
Purchase Type For Sale
Square Footage 1,304 sqft
Price per Sqft $122
Subdivision Highland Hills
MLS Listing ID 1850177
Sold Date 06/30/25
Style One Story
Bedrooms 2
Full Baths 2
Construction Status Pre-Owned
HOA Y/N No
Year Built 1948
Annual Tax Amount $4,184
Tax Year 2024
Lot Size 7,492 Sqft
Property Sub-Type Single Residential
Property Description
Welcome to this lovely 2-bedroom, 2-bathroom home located in the desirable Highland Hills neighborhood! As you enter, you'll be greeted by a quaint living area with abundant natural light and gorgeous hardwood floors. The heart of the home is the large, beautifully maintained living room, perfect for entertaining and family gatherings. Out the back door, you'll find a beautifully screened-in back porch and a large fenced yard with plenty of shade, ideal for summer barbecues and outdoor relaxation. The master suite is a true retreat with a generous walk-in closet and a luxurious en-suite bathroom with a walk-in shower. Conveniently located near schools, parks, and local shopping, this home offers both comfort and convenience. With upgrades including a new roof and energy-efficient windows, you'll enjoy peace of mind for years to come. Don't miss out on this lovely home-schedule your private showing today!
Location
State TX
County Bexar
Area 1900
Rooms
Master Bathroom Main Level 7X8 Shower Only, Single Vanity
Master Bedroom Main Level 15X15 Walk-In Closet, Ceiling Fan, Full Bath
Bedroom 2 Main Level 9X15
Living Room Main Level 15X24
Dining Room Main Level 12X15
Kitchen Main Level 6X10
Interior
Heating Window Unit, 3+ Units
Cooling 3+ Window/Wall
Flooring Carpeting, Wood
Heat Source Electric
Exterior
Exterior Feature Patio Slab, Privacy Fence, Chain Link Fence, Storage Building/Shed, Mature Trees, Screened Porch
Parking Features None/Not Applicable
Pool None
Amenities Available None
Roof Type Composition
Private Pool N
Building
Foundation Slab
Sewer City
Water City
Construction Status Pre-Owned
Schools
Elementary Schools Call District
Middle Schools Call District
High Schools Call District
School District San Antonio I.S.D.
Others
Acceptable Financing Conventional, FHA, VA, Cash, Investors OK
Listing Terms Conventional, FHA, VA, Cash, Investors OK
Read Less
Want to know what your home might be worth? Contact us for a FREE valuation!

Our team is ready to help you sell your home for the highest possible price ASAP





