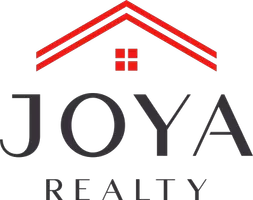$390,000
For more information regarding the value of a property, please contact us for a free consultation.
6127 Oakwood San Antonio, TX 78249
3 Beds
2 Baths
1,852 SqFt
Key Details
Property Type Single Family Home
Sub Type Single Residential
Listing Status Sold
Purchase Type For Sale
Square Footage 1,852 sqft
Price per Sqft $200
Subdivision Hart Ranch
MLS Listing ID 1865158
Sold Date 07/03/25
Style One Story,Contemporary
Bedrooms 3
Full Baths 2
Construction Status Pre-Owned
HOA Fees $33/qua
HOA Y/N Yes
Year Built 1997
Annual Tax Amount $5,438
Tax Year 2024
Lot Size 6,621 Sqft
Property Sub-Type Single Residential
Property Description
SHOW FOR BACKUP. Stunning, Move-In Ready Home with Beautiful Finishes! This gorgeous, lovingly maintained home offers all hardwood floors (no carpet!), freshly painted interiors, and an open-concept layout that's perfect for family gatherings and entertaining. The spacious kitchen features rich wood cabinetry, granite countertops, stainless steel appliances, and a large island that flows beautifully into the living area. Located in a peaceful neighborhood, you'll love the curb appeal! The home also provides easy access to major highways I-10 and 1604, putting you just minutes from La Cantera, The Rim, Six Flags, Topgolf, shopping, dining, and top entertainment spots. This is a house that's been truly loved and cared for - and now it's ready for its next family to make it their own. Don't miss this rare, one-of-a-kind opportunity!
Location
State TX
County Bexar
Area 0400
Rooms
Master Bathroom Main Level 8X9 Shower Only, Double Vanity
Master Bedroom Main Level 15X13 DownStairs, Walk-In Closet, Full Bath
Bedroom 2 Main Level 11X11
Bedroom 3 Main Level 10X12
Living Room Main Level 12X14
Dining Room Main Level 12X14
Kitchen Main Level 12X14
Interior
Heating Central, 1 Unit
Cooling One Central
Flooring Ceramic Tile
Heat Source Electric
Exterior
Parking Features Two Car Garage, Attached
Pool None
Amenities Available Pool, Clubhouse, Park/Playground, Sports Court
Roof Type Composition
Private Pool N
Building
Foundation Slab
Sewer Sewer System
Water Water System
Construction Status Pre-Owned
Schools
Elementary Schools Boone
Middle Schools Rawlinson
High Schools Clark
School District Northside
Others
Acceptable Financing Conventional, FHA, VA, Cash
Listing Terms Conventional, FHA, VA, Cash
Read Less
Want to know what your home might be worth? Contact us for a FREE valuation!

Our team is ready to help you sell your home for the highest possible price ASAP





