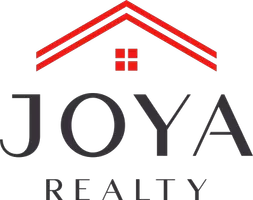$149,900
For more information regarding the value of a property, please contact us for a free consultation.
3714 Olive St San Antonio, TX 78223
2 Beds
1 Bath
780 SqFt
Key Details
Property Type Single Family Home
Sub Type Single Residential
Listing Status Sold
Purchase Type For Sale
Square Footage 780 sqft
Price per Sqft $193
Subdivision Fair To Southcross
MLS Listing ID 1856117
Sold Date 07/03/25
Style One Story
Bedrooms 2
Full Baths 1
Construction Status Pre-Owned
HOA Y/N No
Year Built 1955
Annual Tax Amount $2,833
Tax Year 2024
Lot Size 5,201 Sqft
Property Sub-Type Single Residential
Property Description
Welcome to this charming 2-bedroom, 1-bathroom home with classic character! The bright, eat-in kitchen is ideal for enjoying meals with family and friends. Updates include tile flooring in kitchen and bathroom, and windows, with a lifetime warranty, which enhance the home's energy efficiency, and bring in plenty of natural light. Brand new gas range and water heater (April 2025). Heating and cooling is efficiently provided by the Mini Split located in the living room (2023 Pioneer 24,000BTU 2 Ton 21 Seer Ductless Mini Split Energy Star Inverter++Wall Mounted Air Conditioner Heat Pump). Whether you're relaxing in the inviting living room with french doors that look out to the back yard or enjoying the outdoor space, this home offers the perfect setting to make your own. Conveniently located close to Mission San Jose, parks, shopping, and many dining options! Don't miss out on this delightful gem!
Location
State TX
County Bexar
Area 1900
Direction S
Rooms
Master Bedroom Main Level 11X11 DownStairs, Ceiling Fan
Bedroom 2 Main Level 11X9
Living Room Main Level 16X12
Kitchen Main Level 12X10
Interior
Heating 1 Unit
Cooling One Window/Wall
Flooring Ceramic Tile, Wood
Heat Source Electric
Exterior
Exterior Feature Patio Slab, Chain Link Fence, Double Pane Windows, Mature Trees
Parking Features One Car Garage
Pool None
Amenities Available None
Roof Type Composition
Private Pool N
Building
Foundation Slab
Sewer City
Water Water System, City
Construction Status Pre-Owned
Schools
Elementary Schools Eloise Japhet Academy
Middle Schools Connell
High Schools Highlands
School District San Antonio I.S.D.
Others
Acceptable Financing Conventional, Cash, Investors OK
Listing Terms Conventional, Cash, Investors OK
Read Less
Want to know what your home might be worth? Contact us for a FREE valuation!

Our team is ready to help you sell your home for the highest possible price ASAP





