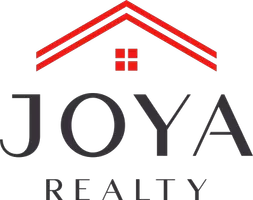$1,150,000
For more information regarding the value of a property, please contact us for a free consultation.
41 Longsford San Antonio, TX 78209
3 Beds
3 Baths
2,652 SqFt
Key Details
Property Type Single Family Home
Sub Type Single Residential
Listing Status Sold
Purchase Type For Sale
Square Footage 2,652 sqft
Price per Sqft $395
Subdivision Lincoln Heights
MLS Listing ID 1873057
Sold Date 07/14/25
Style Two Story
Bedrooms 3
Full Baths 2
Half Baths 1
Construction Status Pre-Owned
HOA Fees $75/ann
HOA Y/N Yes
Year Built 1989
Annual Tax Amount $20,034
Tax Year 2024
Lot Size 4,965 Sqft
Property Sub-Type Single Residential
Property Description
Golf Course Living at Its Finest - Estate Sale June 20, 2025 Experience the tranquility and luxury of golf course living in this beautifully appointed lock-and-leave garden home overlooking the Quarry Golf Course. This 3-bedroom, 2.5-bath residence was tastefully remodeled in 2016 and offers both comfort and style throughout. The spacious primary suite is conveniently located downstairs and boasts serene golf course views, a spa-like bath with heated floors, a jetted tub, dual vanities, and a custom walk-in closet with built-ins. The gourmet kitchen is a chef's dream, featuring granite countertops, stainless steel appliances, glass cooktop, wine fridge, ice maker, warming drawer, and a generous island-perfect for entertaining while enjoying the lush fairway views. Upstairs, two oversized bedrooms offer a unique treehouse feel, surrounded by mature trees and golf course vistas. Additional highlights include a walk-in safe, elegant finishes, and an effortless lock-and-leave lifestyle in one of San Antonio's most desirable neighborhoods
Location
State TX
County Bexar
Area 1300
Rooms
Master Bathroom Main Level 11X16 Tub/Shower Separate, Separate Vanity, Tub has Whirlpool
Master Bedroom Main Level 17X11 DownStairs
Bedroom 2 Main Level 20X16
Bedroom 3 Main Level 11X16
Living Room Main Level 13X13
Dining Room Main Level 13X13
Kitchen Main Level 15X11
Family Room Main Level 13X15
Interior
Heating Central
Cooling Two Central
Flooring Carpeting, Wood
Heat Source Natural Gas
Exterior
Exterior Feature Wrought Iron Fence, Sprinkler System, Has Gutters, Mature Trees
Parking Features Two Car Garage
Pool None
Amenities Available None
Roof Type Tile
Private Pool N
Building
Lot Description Bluff View
Faces East
Foundation Slab
Sewer Sewer System, City
Water City
Construction Status Pre-Owned
Schools
Elementary Schools Cambridge
Middle Schools Alamo Heights
High Schools Alamo Heights
School District Alamo Heights I.S.D.
Others
Acceptable Financing Conventional, VA, Cash
Listing Terms Conventional, VA, Cash
Read Less
Want to know what your home might be worth? Contact us for a FREE valuation!

Our team is ready to help you sell your home for the highest possible price ASAP





